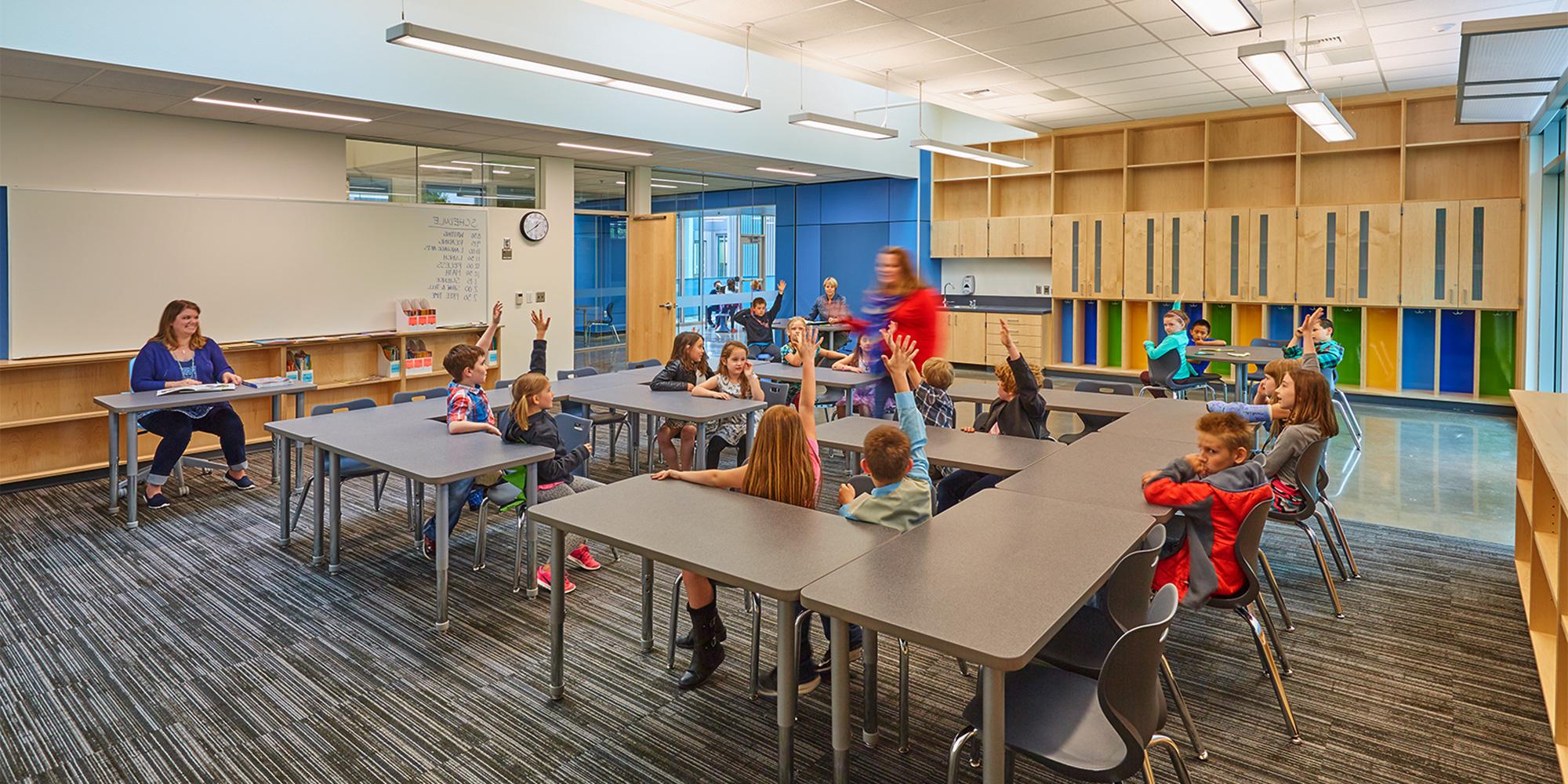Howard Elementary School



A customized learning experience
Our design of Howard Elementary School is grounded in a process regarding how students learn and teachers teach. In general, it can be categorized into four themes:
- Differentiated Learning: Students are individuals with unique learning requirements. Some students work best as individual learners, while others prefer one-on-one or group arrangements. Additionally, some students may benefit from atypical space layouts. The current model of one instructor to many students in a 900 sq. ft. classroom box will not provide sufficient opportunities for personalized education.
- Multiple Modalities: To accommodate this wide array of learning styles, students also need facilities that adapt to different spatial and furniture arrangements, both inside and outside the educational facility. 21st century education must think outside the traditional classroom configuration and instead provide spaces that can respond to a variety of concurrent instructional activities, including team-building events, small group sessions, individual learning, and peer presentations – all potentially simultaneously.
- Multidisciplinary Teaching: Teaching across disciplines directly supports the concept of differentiated learning while being directly supported by multiple modalities.
- Real-world Skills Development: Key to the success of 21st century learning is the ability to prepare students to be competitive in the real world. To achieve this, learning environments must provide access to hands-on instruction, as well as opportunities for students to apply their knowledge, while still providing a rigorous focus on core curricular competencies.



