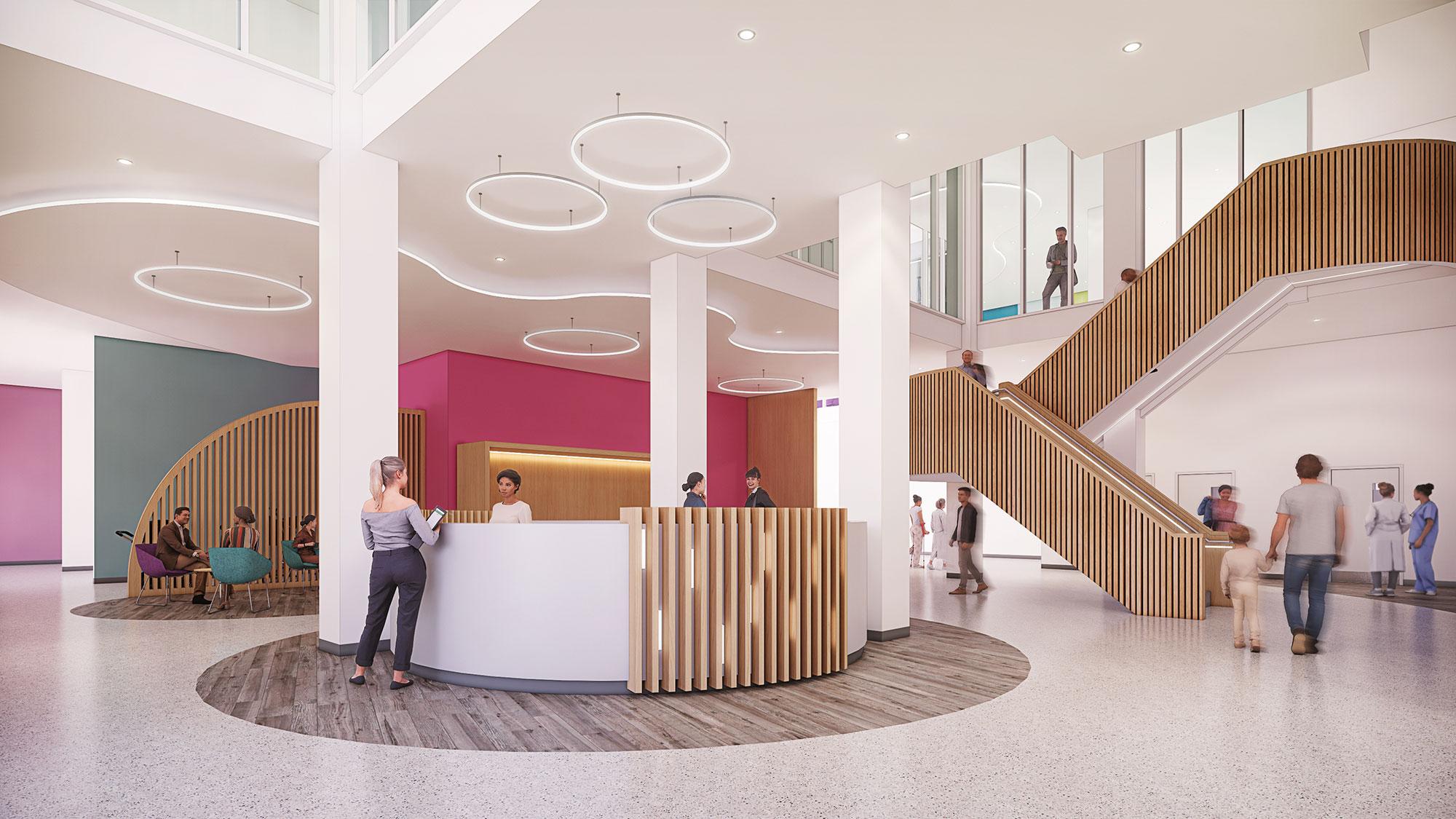
Hillingdon Hospital Redevelopment
Arcadis IBI Group is helping to transform an essential but aging hospital estate in north-west London into an innovative community health campus. We are providing master planning, healthcare planning, architecture and landscape architecture services for this project, which combines a new, future-ready hospital with a mixed-use development that promotes healthy living.



Excellent healthcare and healthy living side-by-side an innovative, mixed-use campus
Arcadis IBI Group is supporting the redevelopment of Hillingdon Hospital as part of a broader, long-term redevelopment strategy for the region’s health authority. The hospital is the main healthcare institution serving its portion of north-west London, but much of the aging building needs repair or replacement. In order to provide high-quality services well into the future, a full rebuild is needed.
At the same time, The Hillingdon Hospitals NHS Foundation Trust, the National Health Service (NHS) body overseeing the hospital, wanted to understand the potential for additional non-clinical development at the site, as well as at the location of its other facility, Mount Vernon Hospital. We analysed the level of clinical activity, space constraints, estate condition and the current resources at both sites to inform our masterplans.
At the existing Hillingdon Hospital site, we envision a high-quality, mixed-use community where people can live healthier lives and access excellent care. At the plan’s heart is a new, compact hospital, delivering enhanced clinical adjacencies. Our analysis favoured building the new hospital near the existing one on the same site, with the current facility operating throughout construction to minimize service disruption. The old hospital will then be demolished, releasing land for other uses.
Our plan strengthens connections between Hillingdon Hospital and its surrounding community. We add links to existing transport hubs, create new high-quality housing, provide space for commercial and incubator initiatives allied to healthcare innovation and wellness promotion, and set aside land for public use.
To reduce carbon emissions and operational costs, our master plan meets stringent BREEAM Excellent sustainability standards, set by the Building Research Establishment Environmental Assessment Method.
Our collaborators on this project include AECOM (civil, structural and mechanical/electrical/plumbing engineering), Savills (town planning and townscape consulting), Prior + Partners (residential master planning), Ridge and Partners (construction consulting and BREEAM assessment), Mott MacDonald (transport consulting) and Tenos (fire safety engineering).
Healthcare+
We’re finding new ways to put patients first, and transforming the way we think about aging in place.
Project Leaders
Tony Burley
Regional Director, UK & Ireland
London, UK
Graham Harris
Director
London, UK
Carla Queiroz
Studio Associate Director
London, UK
Emma White
Director
London, UK
Justin Harris
Director | Healthcare+ Lead, Buildings
Manchester, UK
Geoff Southern
Out-of-Hospital Care Lead, Studio Director
London, UK
Richard Mazuch
Director of Design Research and Innovation
London, UK



